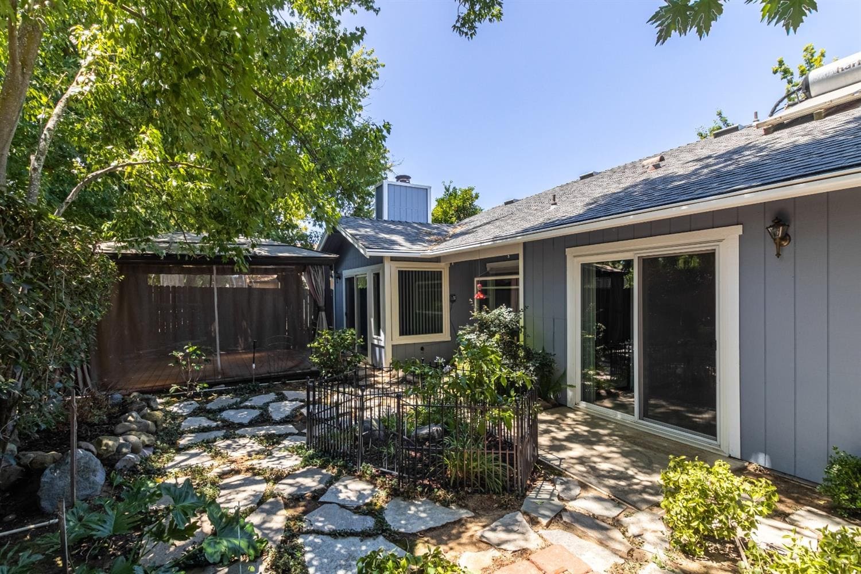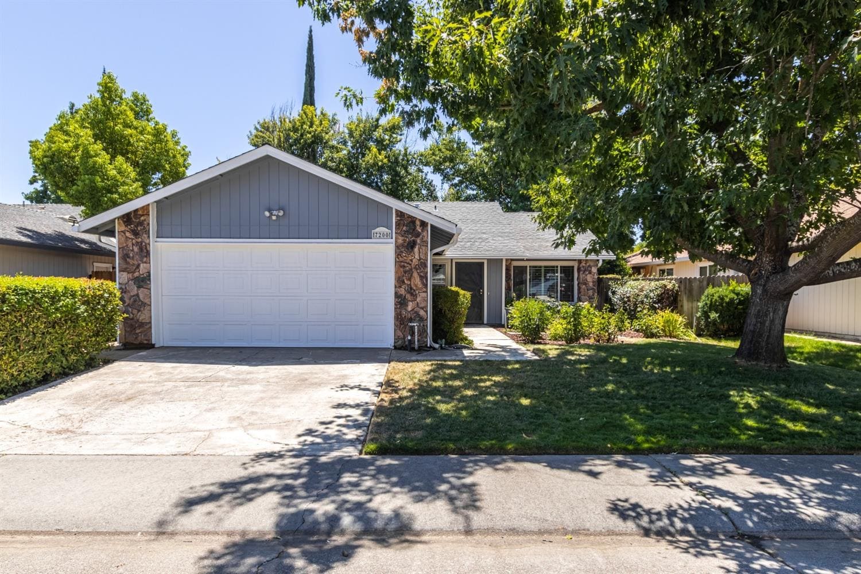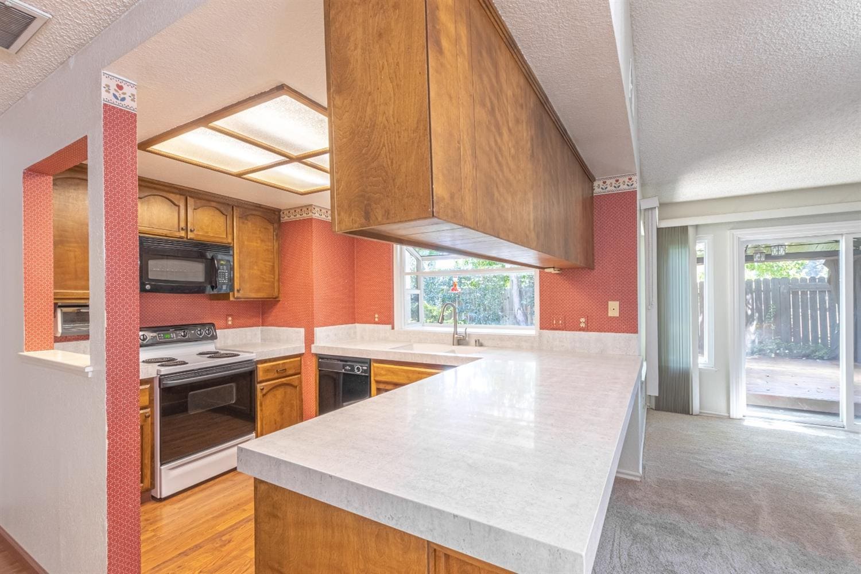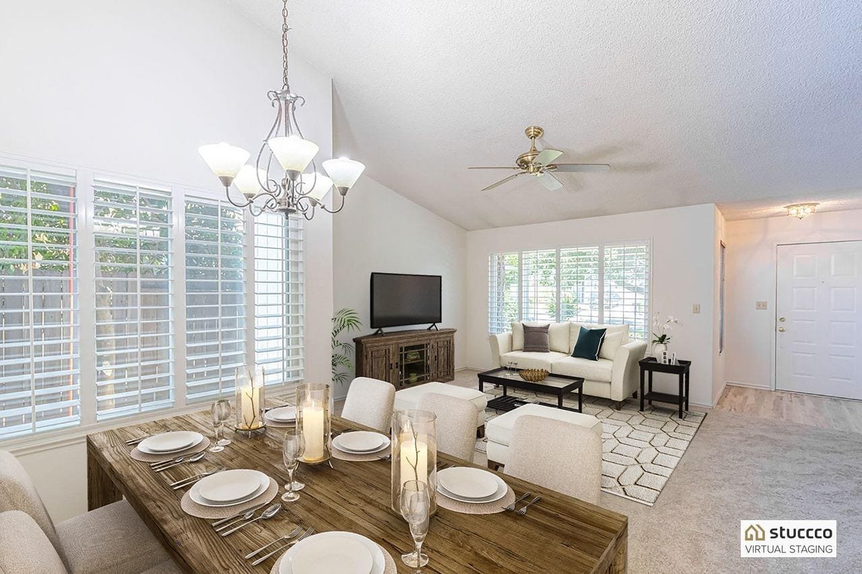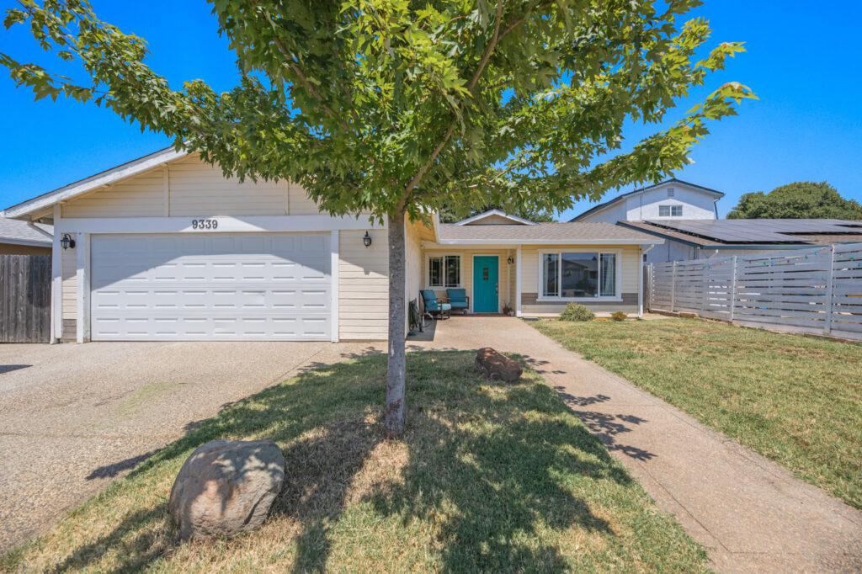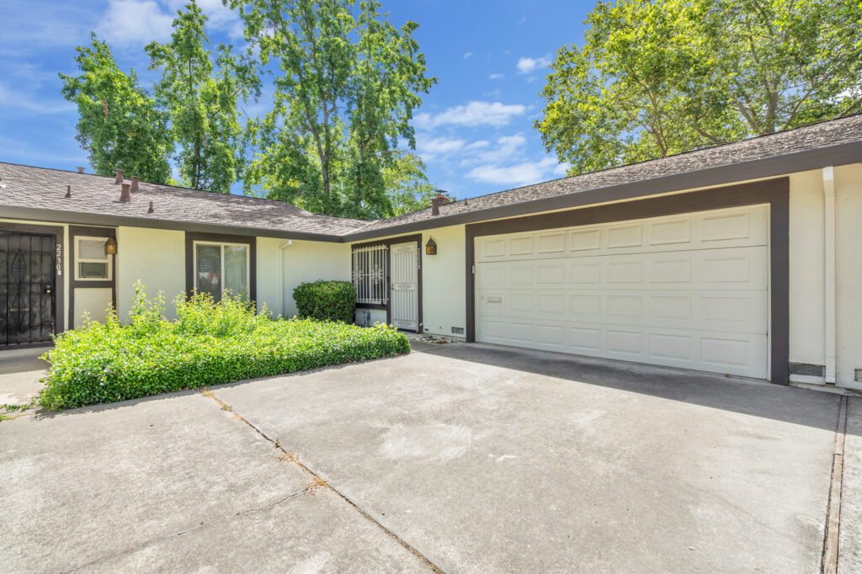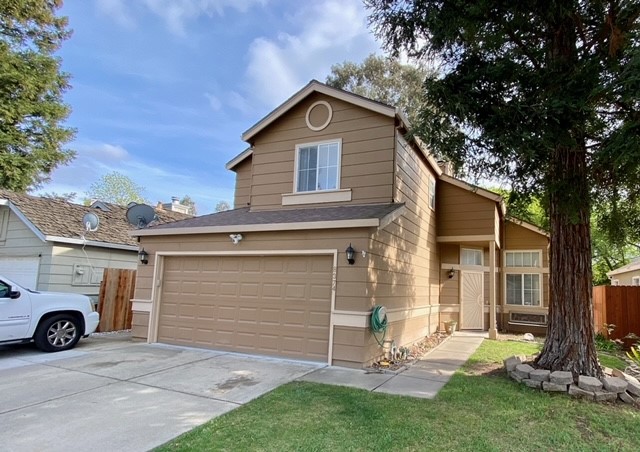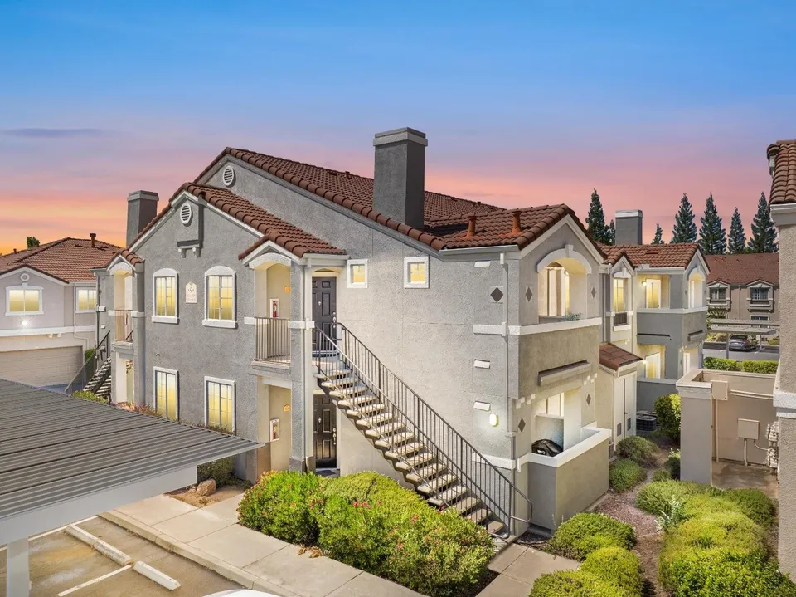Type
Sold
Bedrooms
2-3 Bedrooms
Bathrooms
2 Baths
Area
1,462 SF
2 Garage
About
Sold by Sheryl Smith Representing Seller
CA DRE #01381095 | 916-472-0103
Explore the inviting charm of this upgraded Citrus Heights home at 7200 Gardenvine Ave. Recent enhancements include exterior paint, brand new carpet, and plantation shutters, along with a whole house fan for added comfort. The master bath showcases elegant carerra marble up to the shower ceiling, while the dressing area features expansive wall-to-wall mirrors. It has an open floor plan connecting the living/dining room to a cozy family room with fireplace. This home seamlessly transitions to the backyard garden oasis. Enjoy outdoor gatherings on the wooden deck with a gazebo and your very own orange tree, surrounded by a hedge for added privacy. The kitchen’s garden window overlooks the serene backyard, while the master suite offers direct access and features dual closets with mirrored sliding doors. Plus, the solar-heated water tank on the roof ensures energy efficiency. Don’t miss the opportunity to experience this home’s flow through a 3D virtual tour. With no HOA or Mello Roos fees, this home also includes front-loading washer and dryer, along with two refrigerators (no warranties). Schedule a viewing today and make this must-see home yours!
Details
Type: Sold
Price: $375,000
Bed Rooms: 2-3
Area: 1,462 SF
Bathrooms: 2
Garages: 2
Year Built: 1983
Exterior Material: Stone, Wood
Structure Type: Frame
AC: Central, Whole House Fan
Acres: .13
Cross Streets: Amsterdam
Dining Area: Dining Bar, Dining/Living Combo
Fireplace Fuel: Wood
Fireplace Location: Family Room
Lot Description: Auto Sprinkler F&R, Landscape Back, Landscape Front, Secluded, Shape Regular, Street Lights, Level, Many Trees
Lot Size Source: Assessor
Source Of Sqft: Assessor
Terms: Submit
Public Facilities
Features
Loan Calculator
Monthly Payment
$
Total Payable in 24 Years
$
375
Payment Break Down
60%
Interest40%
Principle
