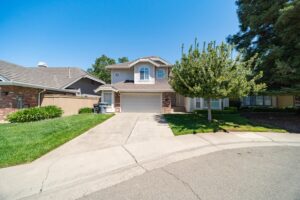Basics
- Type: Sold
- Bedrooms: 4
- Bathrooms: 3
- Area: 2234 sq ft
- Year built: 1988
Description
-
Description:
About
Listed by Sheryl Smith
CA DRE #01381095 | 916-472-0103Discover your dream home in Gold River, boasting a complete remodel and an array of desirable features. This spacious residence offers 4 bedrooms and 3 full baths, with the primary bedroom and en-suite bath plus two additional bedrooms and a third full bath located upstairs. Enjoy brand new flooring throughout, including engineered wood, carpet with upgraded padding, and tiled baths. The updated kitchen and all three baths feature granite countertops, updated cabinetry, and fixtures, adding a touch of elegance to every space. A downstairs bedroom/office, conveniently adjacent to a full bath in its own separate wing, offers versatility and privacy. Situated on a cul-de-sac, the backyard oasis includes a pool and spa backing up to a greenbelt, providing both shade and sun for ideal outdoor entertaining. French doors from the family room lead to the backyard retreat, perfect for unwinding during hot Sacramento summers. Backing up to a greenbelt offers privacy and scenic views of trees. Enjoy a family-friendly lifestyle with abundant walking/running trails, river access, and parks nearby. Some images are virtually staged to showcase the home’s potential.
Show all description
Building Details
- Garage spaces: 2
Amenities & Features
- Amenities:

