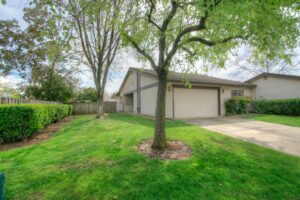Basics
- Type: Sold
- Bedrooms: 3
- Bathrooms: 2
- Area: 1269 sq ft
- Year built: 1978
Description
-
Description:
About
Listed by Sheryl Smith
CA DRE #01381095 | 916-472-0103Welcome to your new home! This charming residence boasts an inviting open floor plan, perfect for creating lasting family memories. Step onto the covered front porch, where you can relax in the shade while keeping an eye on the kids playing in the front yard. The freshly painted kitchen and bathroom cabinets, along with brand new carpet and ceiling fans in the bedrooms, enhance the home’s appeal. Outside, a spacious backyard awaits, providing ample space for family pets, children’s playtime, and gatherings with loved ones. Enjoy the convenience of living close to Hwy 50, with easy access to shopping, restaurants, and nearby elementary school within walking distance. Experience the tranquility of this quiet street and the warmth of fantastic neighbors. Plus, rest assured with the recently replaced HVAC system on the roof.
Show all description
Building Details
- Garage spaces: 2
Amenities & Features
- Amenities:

