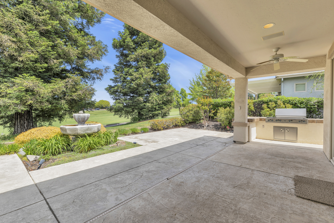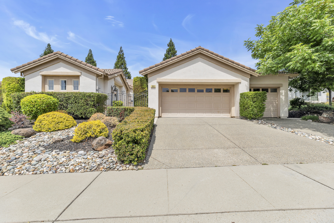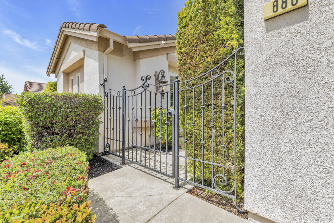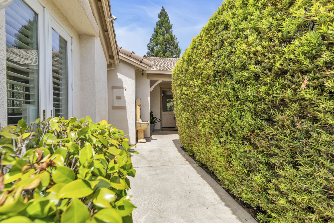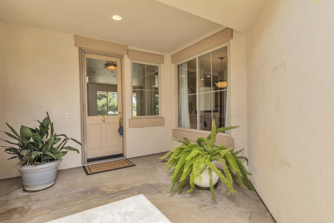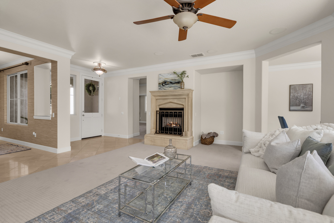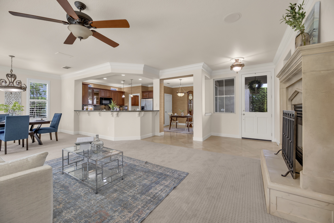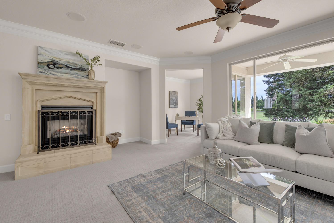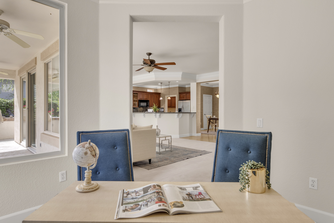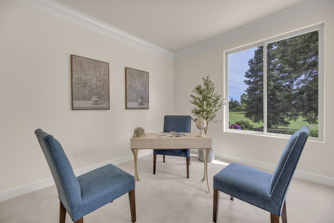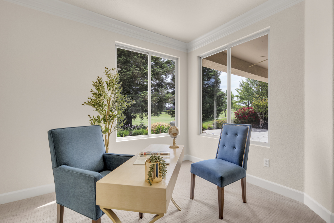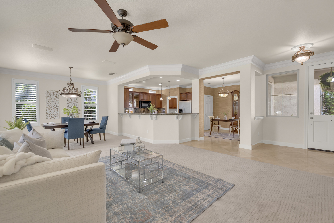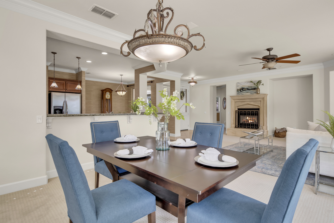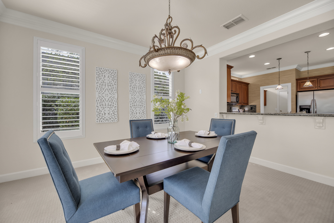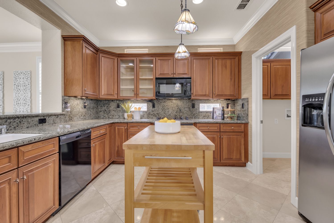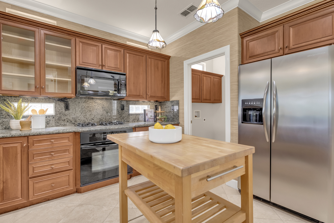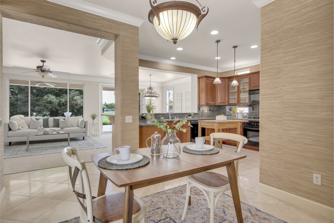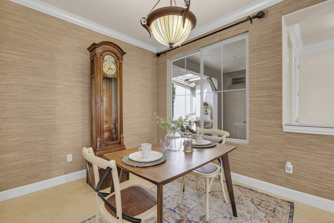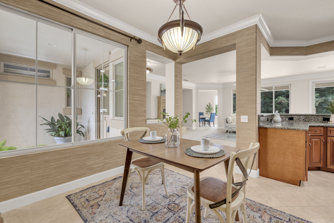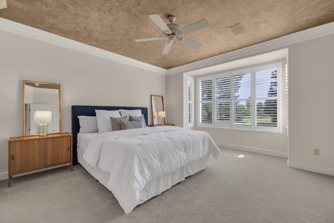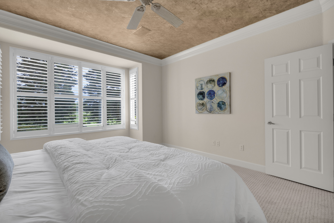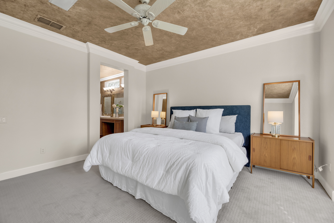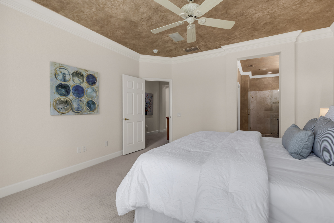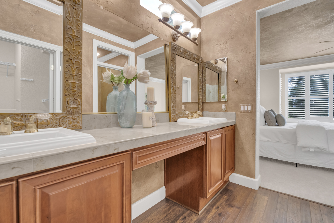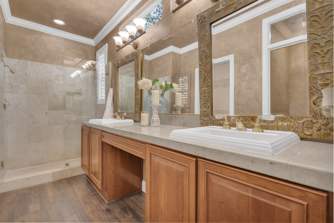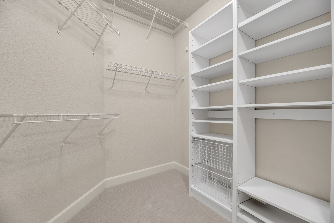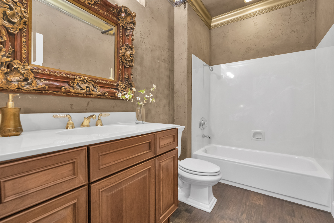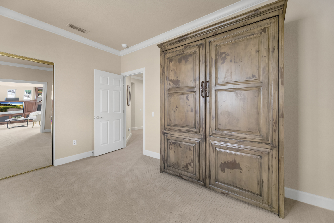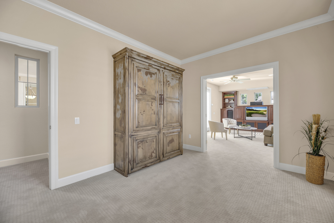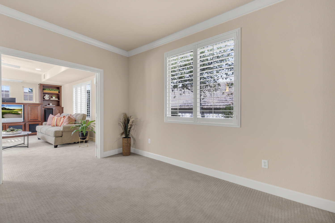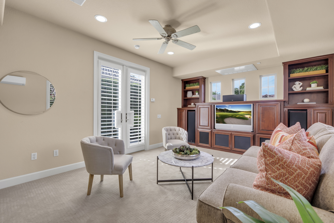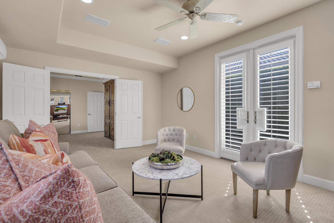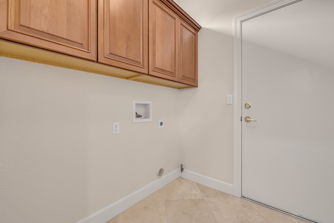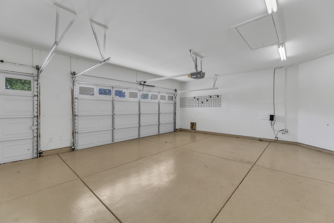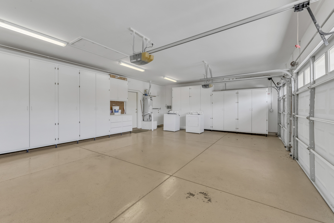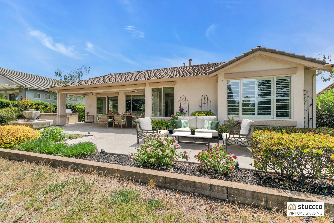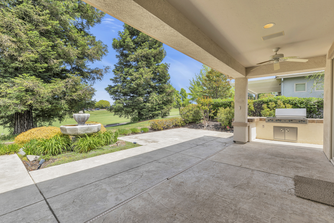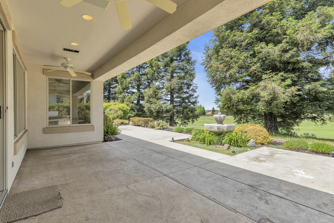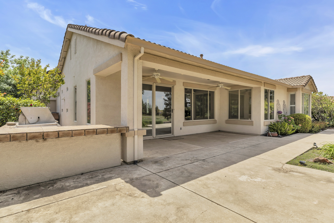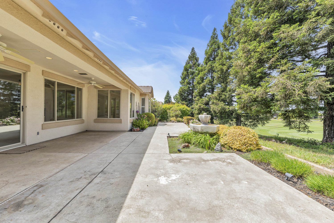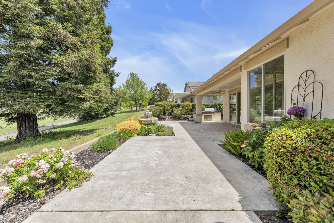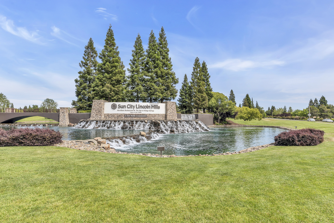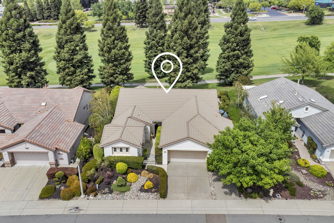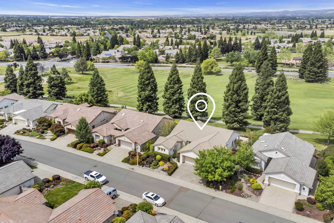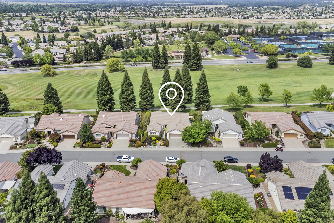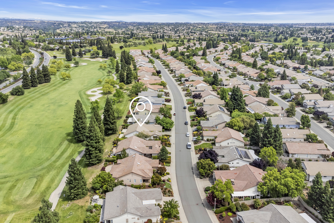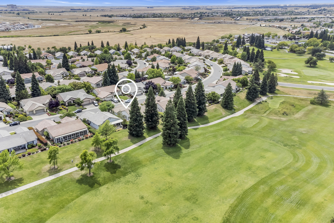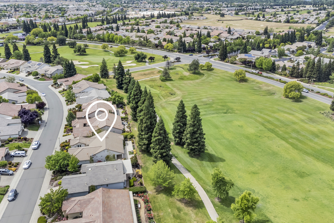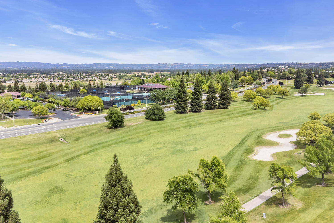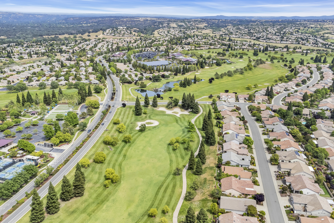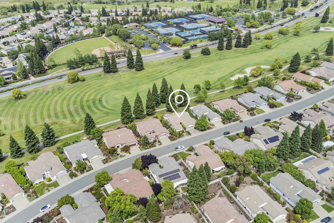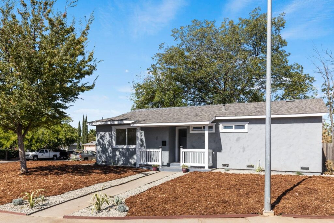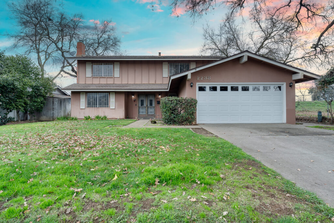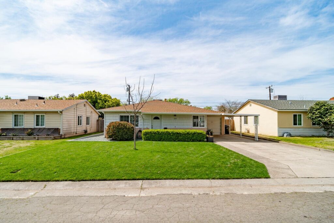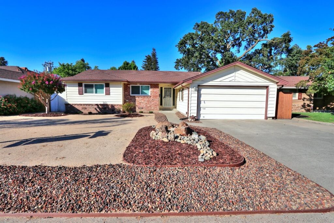Type
Sold
Bedrooms
2 Bedrooms
Bathrooms
2 Baths
Area
2,068 SF
3 Garage
About
Sold By Sheryl Smith Representing Seller
CA DRE #01381095 | 916-472-0103
Experience luxurious golf course living on the 17th fairway of Sun City Lincoln Hills when you buy this home.
880 Castleberry Ln., Lincoln, CA 95648 For Sale
JUST STAGED! This Tahoe model in Sun City Lincoln Hills with upgraded casita is a Mediterranean inspired home. Covered patios & fountains in both the front and rear await outdoor living your way. Enjoy amazing golf course views from most windows daily. The foyer and well-appointed kitchen boast travertine flooring. Sink into the comfort of brand new carpet throughout the home. Keep your bathroom floors free of water damage due to the new waterproof laminated wood floors. The interior is freshly painted and bedroom 2 includes a Murphy bed for space flexibility! You can own this comfortable, hassle free home with plantation shutters, designer fixtures, crown molding and expanded baseboards.
The 3 car garage with many storage cabinets makes it easy to store what you love at home for easy access. The Kitek plumbing was replaced in 2017 and home has Section 1 clearance.
You can see the 3D floor plan here. https://my.matterport.com/show/?m=z7D4118TcHG
Sun City Lincoln Hills Community Amenities
In addition to living in a beautiful home, the Sports Pavilion that is just across the road includes a softball field, tennis courts and fitness trials to name just a few of many activities offered to keep your body in great shape. The Orchard Creek and Kilaga Springs Lodges offer a variety of community events. More details about the Lodges are available here https://www.suncity-lincolnhills.org/web/sun-city-lincoln/home
Open House Saturday June 11, 2022, 12 noon – 2PM
You want to see this beautifully decorated home so come visit our open house.
Details
Type: Sold
Price: $865,000
Bed Rooms: 2
Area: 2,068 SF
Bathrooms: 2
Garages: 3
Year Built: 1999
Exterior Material: Stucco
Structure Type: Frame
Acres: .16
Cross Streets: Chuck Wing
Fireplace Location: Living Room
Lot Size Source: Assessor
Source Of Sqft: Assessor
Terms: Submit
Open House: Saturday 6/11 from 12-2pm. Listing Agent on site to answer questions!
Public Facilities
Features
Loan Calculator
Monthly Payment
$
Total Payable in 24 Years
$
865
Payment Break Down
60%
Interest40%
Principle












































